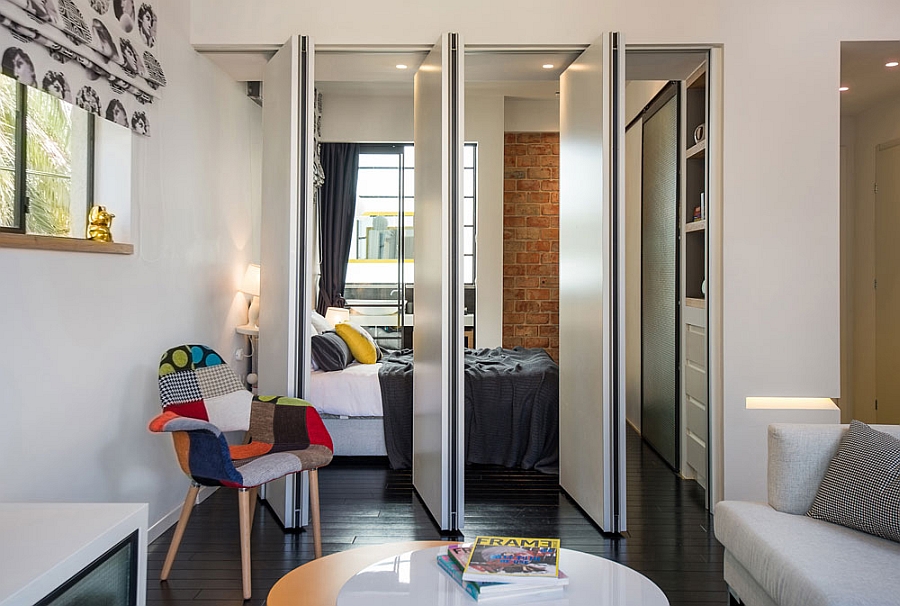Home renovation projects often involve reimagining the layout to create a more functional and aesthetically pleasing living space. One popular technique for achieving this transformation is through the strategic use of partitions. By intelligently incorporating dividers and partitions, homeowners can redefine the flow and organization of their living areas. Here are some creative ideas to consider for your next apartment renovation project:
Open Floor Plan with Glass Partitions
Creating an open floor plan is a contemporary design choice that fosters a sense of spaciousness and connectivity. Introducing glass partitions can delineate different zones while allowing natural light to permeate throughout the space. These transparent dividers add a modern touch, making the area appear more expansive and inviting.
Sliding Partitions for Flexible Spaces
Sliding partitions offer the flexibility to modify the layout according to varying needs. They can effortlessly transform an area from an open living room into a private workspace or a cozy bedroom. These partitions come in various materials and styles, ensuring seamless integration with the overall interior design while maximizing functionality.
Room Dividers as Design Focal Points
Elegant room dividers serve as more than just functional elements; they can become captivating design focal points. Whether incorporating artistic screens, natural wood dividers, or intricately designed metal partitions, these room dividers can add a unique aesthetic appeal to your living space, creating an atmosphere of sophistication and refinement.
Partial Height Partitions for Defined Spaces
Partial height partitions provide an optimal solution for maintaining distinct spaces while preserving an open and connected environment. These partitions allow for privacy and delineation without obstructing the visual continuity. By incorporating materials such as wood, metal, or frosted glass, you can strike a balance between separation and unity, creating a harmonious living space.
Maximizing Space with Built-in Storage Partitions
Integrating storage partitions into the layout can be an efficient way to optimize space utilization. Utilizing built-in shelving or cabinets within the partitions not only helps to define different areas but also provides additional storage solutions. This approach combines functionality and style, enabling you to declutter and organize your living space effectively.
Incorporating these innovative partition ideas into your apartment renovation can significantly enhance the overall ambiance and functionality of your living space, creating a harmonious and inviting environment that resonates with your personal style and preferences.


