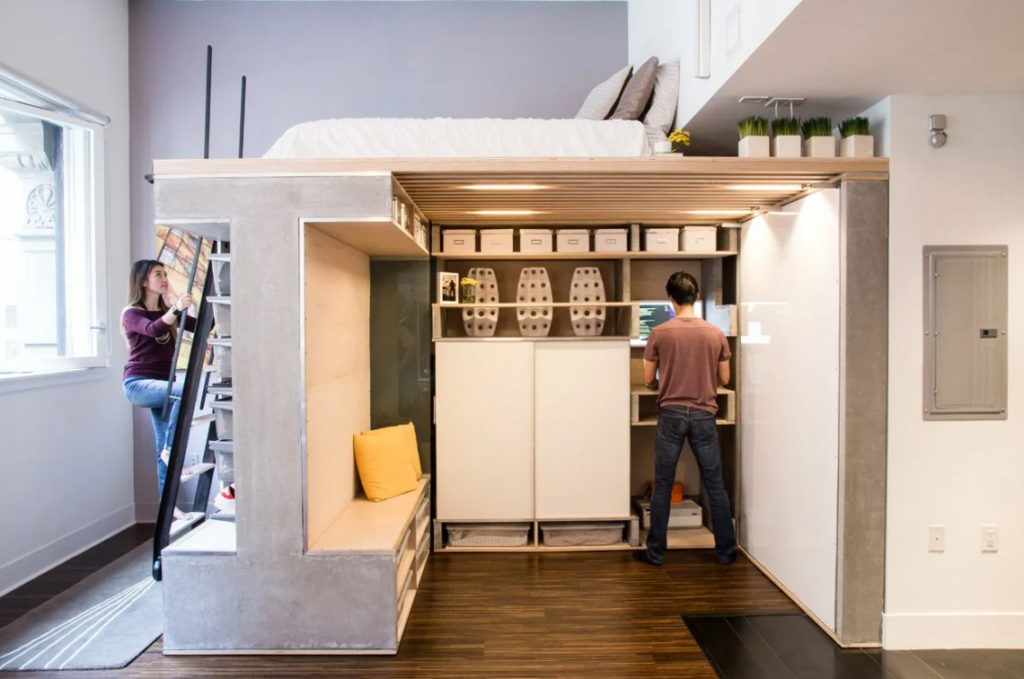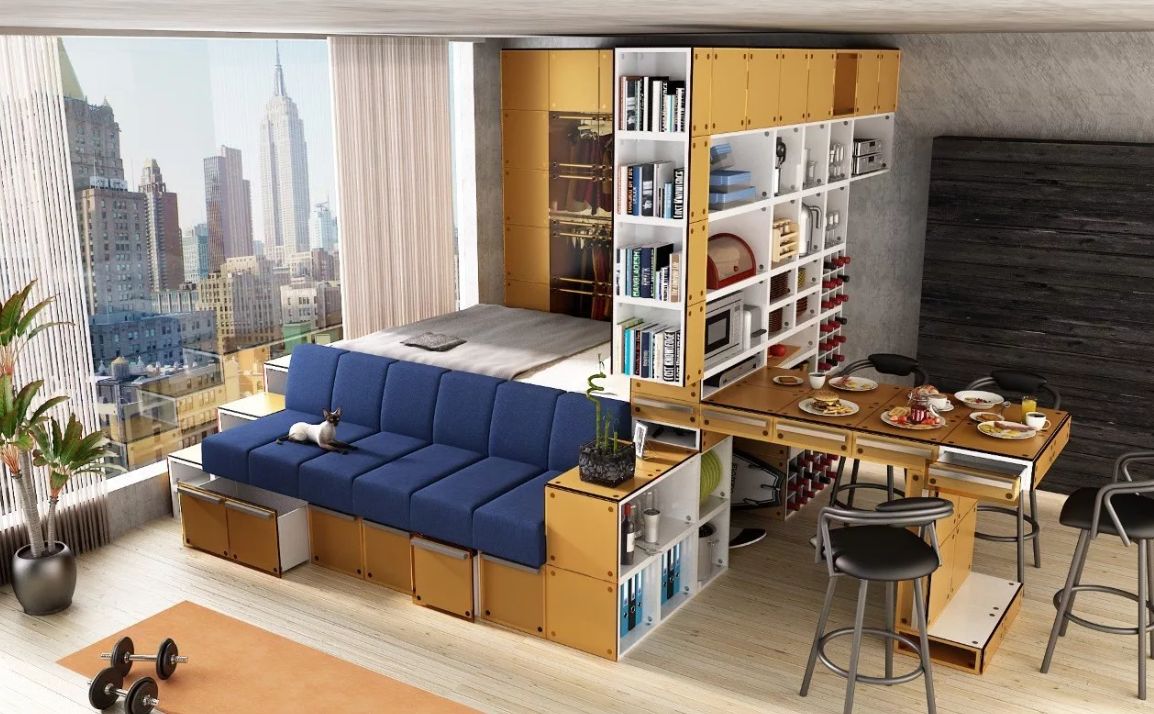Creating a functional layout for a family apartment with children is an important step that can positively impact comfort and convenience in everyday life. When designing space for family living, it’s crucial to consider not only aesthetic preferences but also the unique needs of each family member.
The starting point is optimizing common areas. Creating an open layout can facilitate a freer flow within the home, encouraging interaction among family members. Kitchen, dining, and living areas can be merged to form a unified space where the family can gather.

Dividing zones into functional blocks is also a significant aspect. Establishing separate corners for children’s play, workspaces, and relaxation areas allows for efficient use of every square meter and provides individual spaces for each family member.
When choosing furniture, it’s advisable to prefer multifunctional elements. Folding tables, convertible sofas, and storage under the bed help maximize space, freeing up room for children’s games and activities.
Considering the presence of children, safety and convenience become a priority. Rounded furniture corners, soft coverings, reliable locks, and ergonomic children’s furniture solutions contribute to the safety and comfort of the little inhabitants of the home.
Attention should also be given to organizing storage. Cabinets with pull-out drawers, open shelves, and designated spaces for toys help maintain order and simplify daily routines.
It’s essential to strike a balance between functionality and style. Bright colors, interesting details, and personal accents can add warmth and individuality to the home, making it an attractive and functional place for family life.


